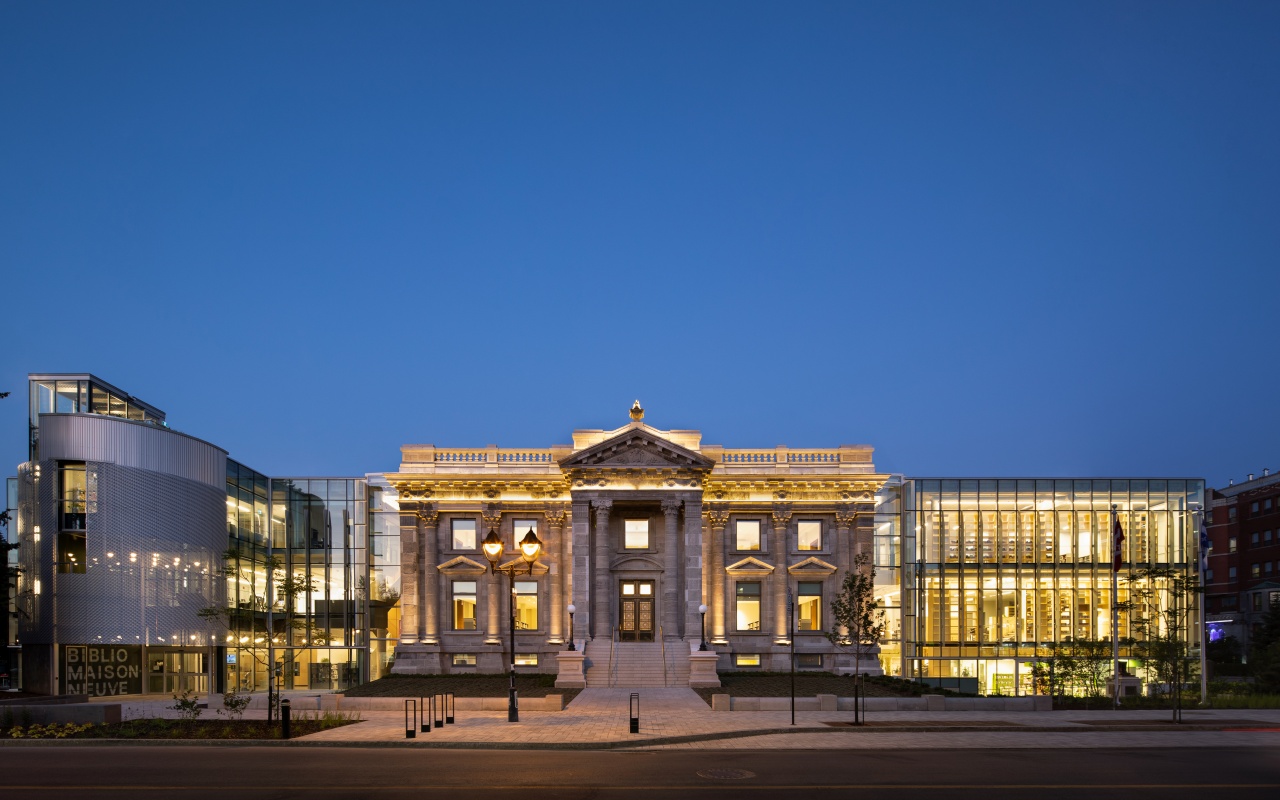
Maisonneuve Library, Montréal
Using IDP, renovation of the heritage building with major expansion, including a geothermal and efficient water management system. LEED v4 Gold.
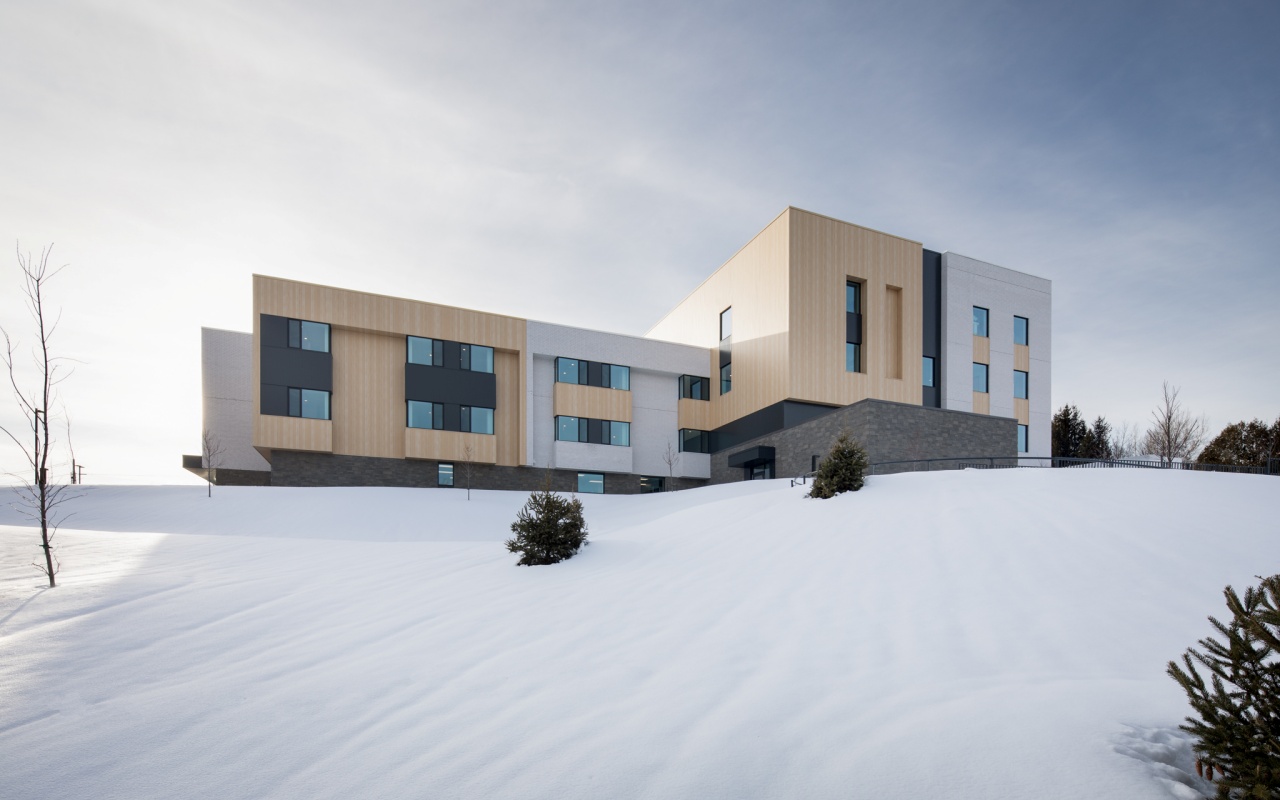
SQI – Maisons des aînés Residences
Construction of 9 residences for seniors with little to moderate autonomy in the Laval, Lanaudière and Laurentides regions. BIM, LEED
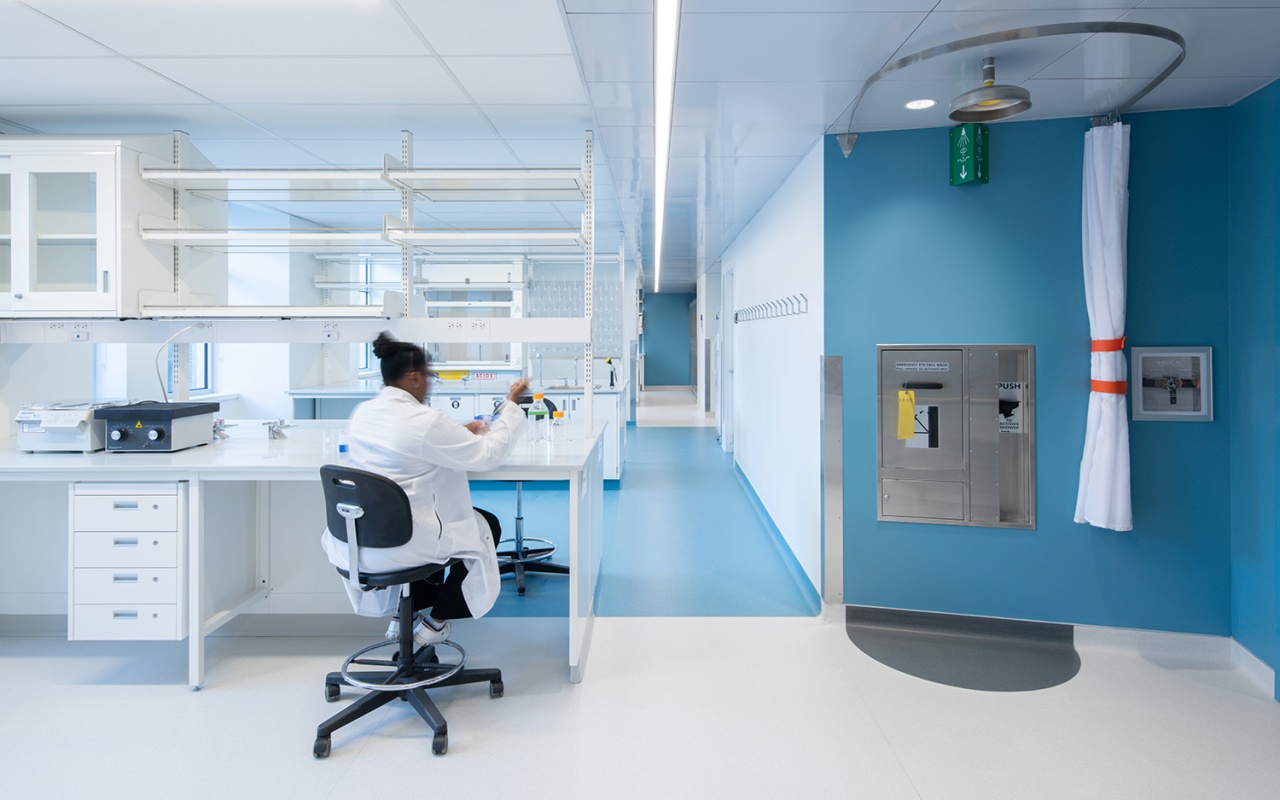
McGill University – Lyman Duff Building
Rehabilitation of a heritage building, construction of a new 3-storey space and a pain research centre. BIM, LEED v4 ID+C Gold
© David Boyer Photographe Inc.
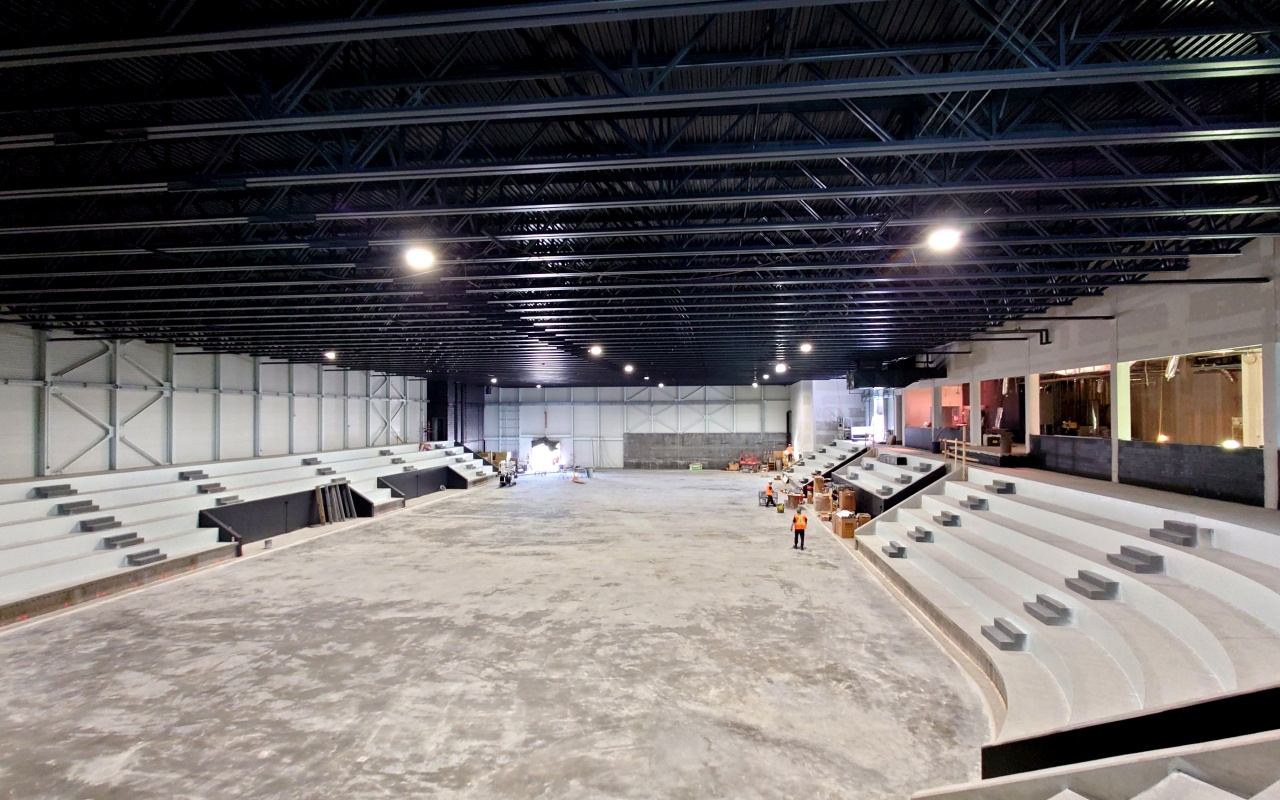
Arena for the Cree Nation of Wemindji
Construction of a 1,000-seat, NHL-standard arena with energy-recovery systems, conference room, restaurant and locker rooms.
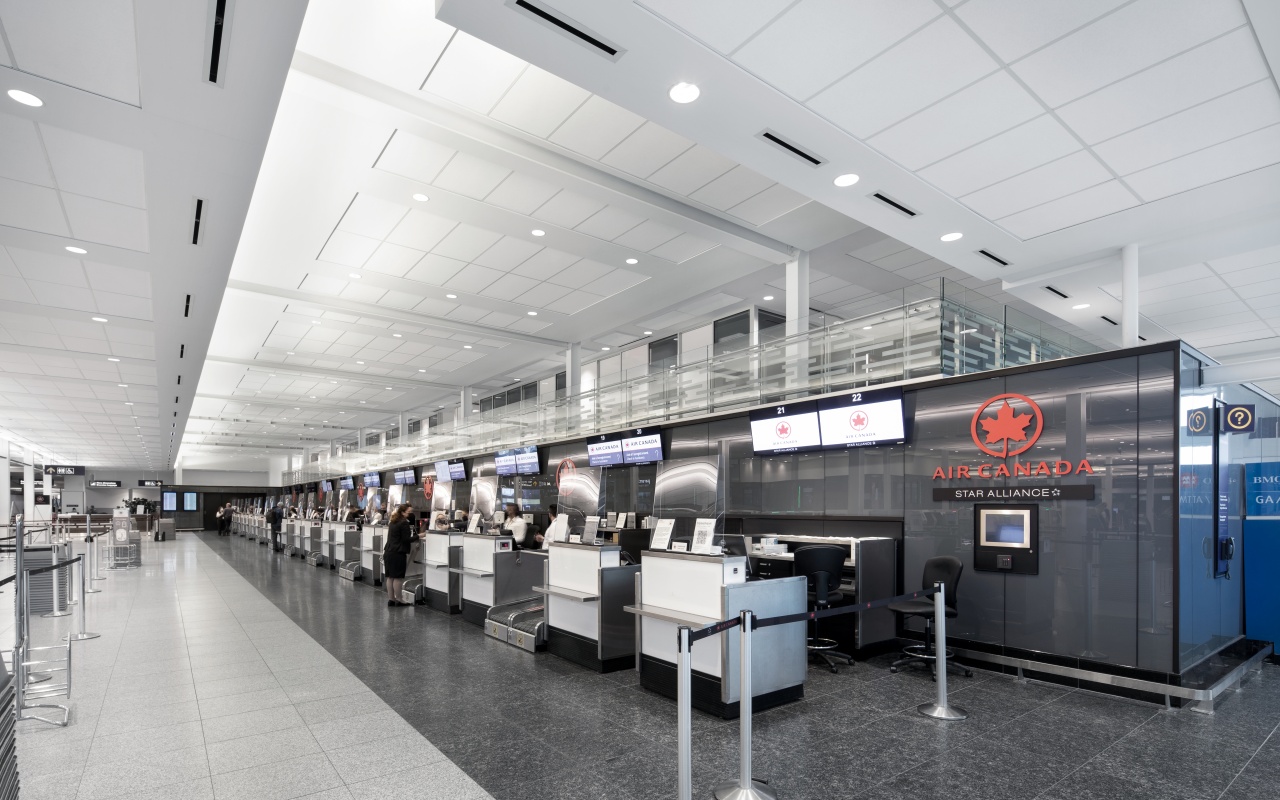
Montréal-Trudeau International Airport
Beginning in 1994, expansion and modernization of the airport, including the international and domestic jetties, departures, counters and offices.
© Adrien Williams
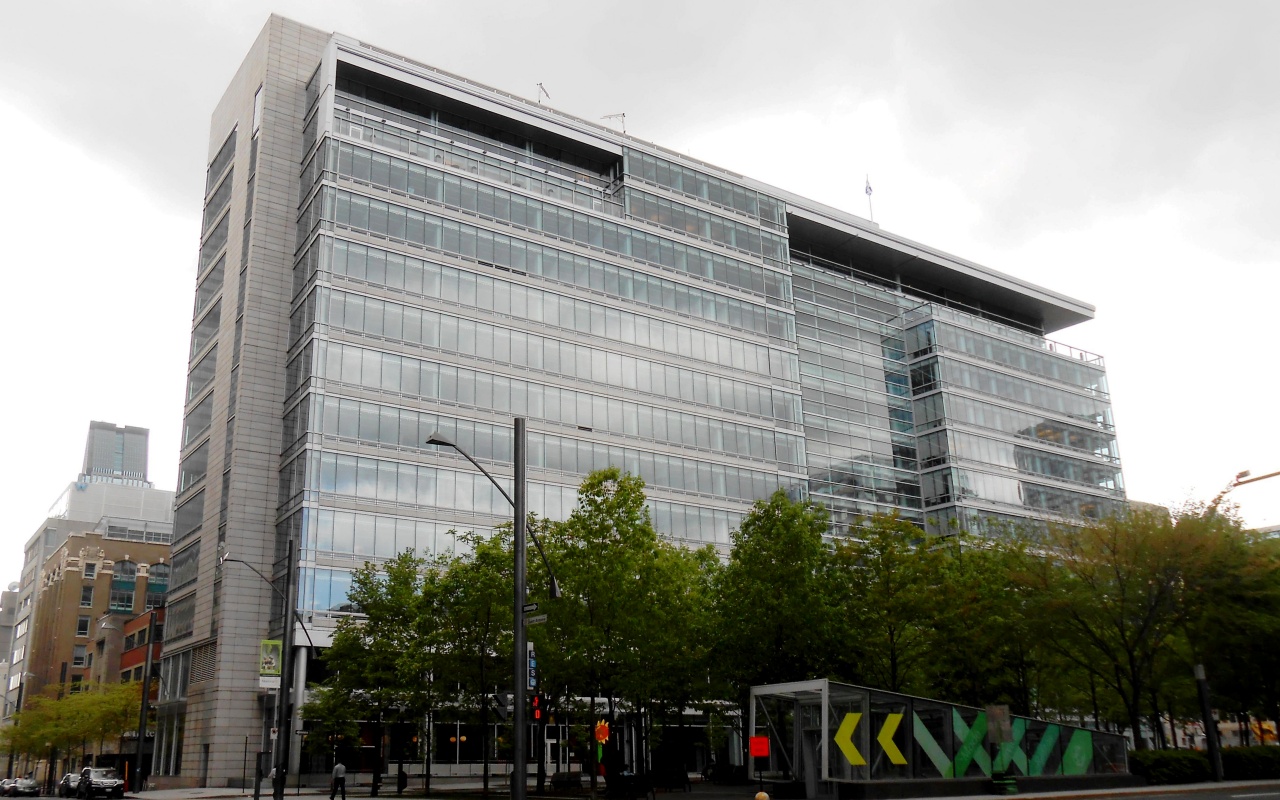
Jacques-Parizeau Building, Montréal
Major retrofit of CDPQ offices with more open and flexible spaces. LEED E&E Gold and BOMA Best Platinum certifications.
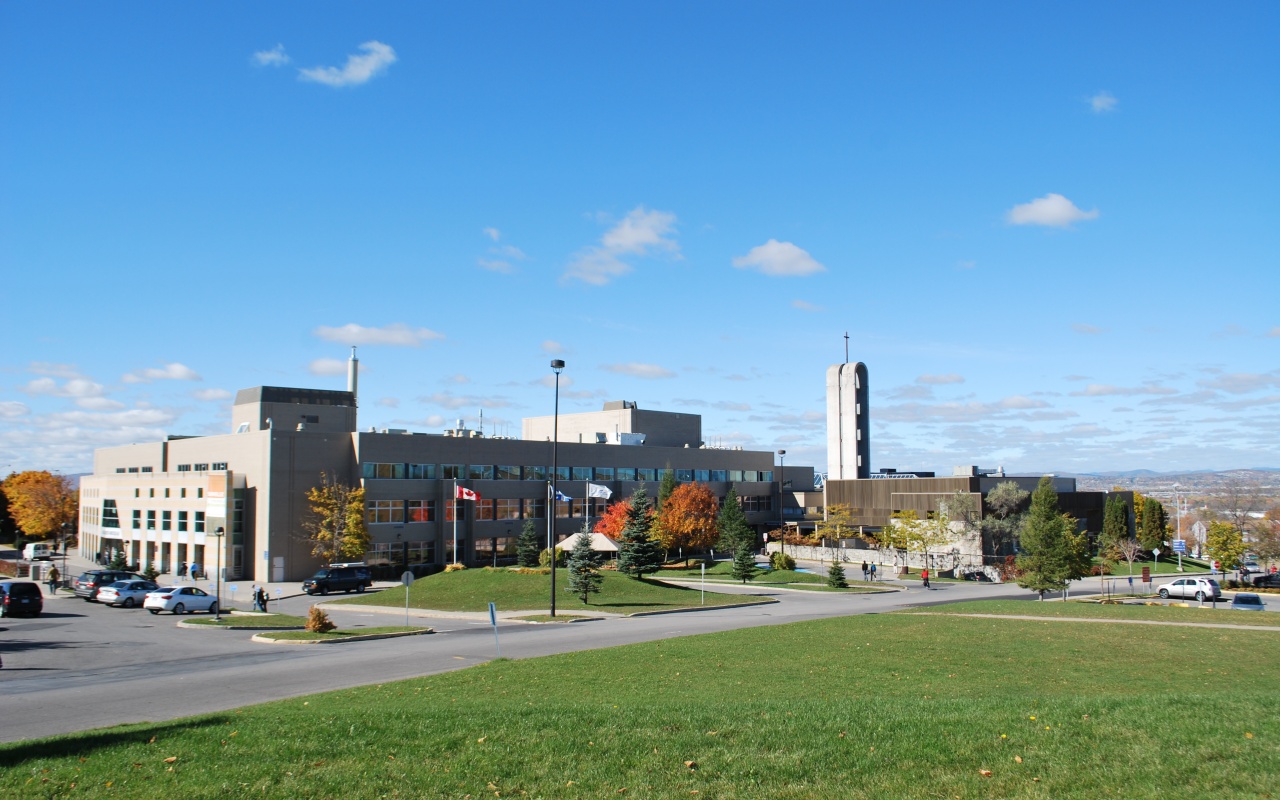
Cégep de Sainte-Foy Sports Facilities
Major renovation of the B Wing, including replacement of outdated systems and creation of new sports facilities and various spaces.
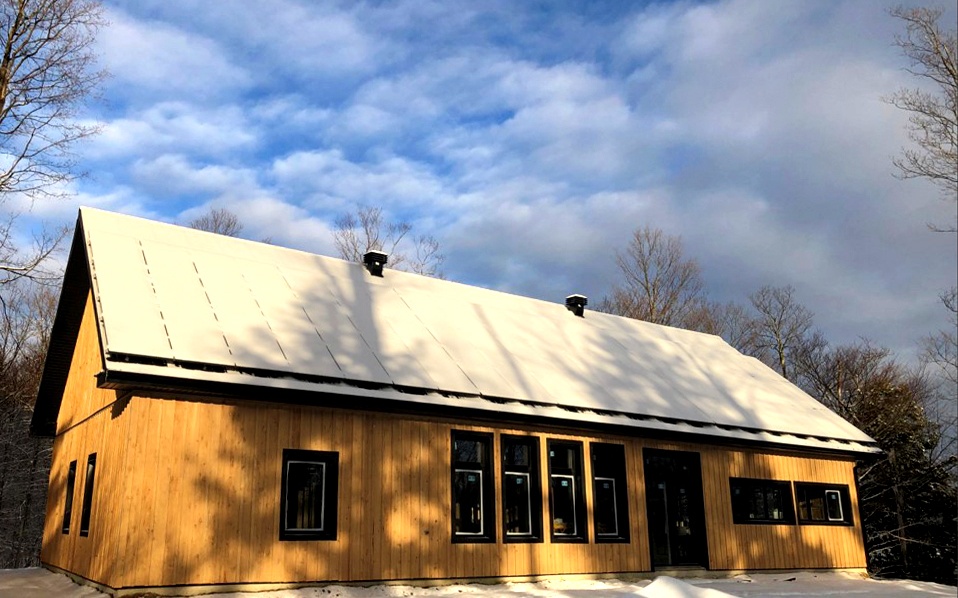
Positive Energy House
Using IDP, construction of a house with photovoltaic panels, natural ventilation, and radiant heating — consumes 70% less energy than the reference building.